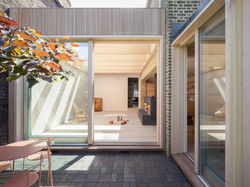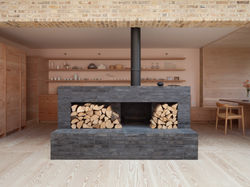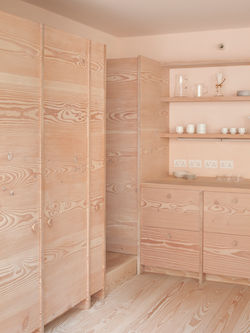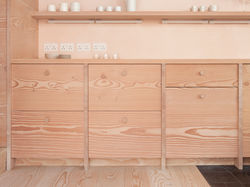
Peckham Project
Renovation and extension of a 3-bedroom Victorian house in a conservation area. Design by Eleanor Rennie
Works undertaken:
Client’s wish was to create an open, bright yet cosy family living space. This has been achieved by remodelling and extending the house. Features like Douglas fir cladding, bespoke joinery and brick wood burning fire with built in cooker helped to create natural and warm feel.
A 2-storey side extension was built to form an office space downstairs and an extra bathroom and dresser upstairs. Single storey glazed extension to rear and opening up between new glazed extension and kitchen. Single storey glazed bay extension to rear of kitchen. Loft conversion. Glulam beams installed to support 6 skylights; New doors and windows, including sliding Olsen doors and sash windows; birch cladding used to cover steel beams; encaustic tilling in the bathrooms. Internal and external refurbishment and decoration throughout.
Photography credit: Stale Erikson
 |  |  |
|---|---|---|
 |  |  |
 |  |  |
 |  |  |
