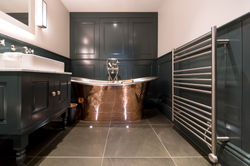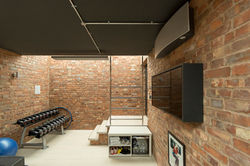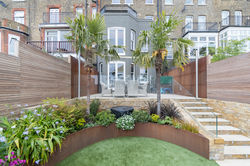
Richmond Project
This five storey home was previously four separate apartments and underwent substantial reconstruction to reinstate its former glory.
In many of London's most desirable areas there is a shortage of large, high-quality family homes in good locations and so there is a trend to revert houses previously converted as flats back into single dwellings. Design by McDaniel Woolf.
Overlooking the famous view of the River Thames, this five storey home was previously four separate apartments and underwent eighteen months of substantial reconstruction to reinstate its former glory. This included new floor levels and a connecting feature staircase, a new roof, rooflights and a dormer window with a glazed top. Specialist fire engineering enabled the lower and upper ground floors to be connected by an open plan, two-storey atrium space. In fact, not much of the original building was retained, except for the outside walls.
The plumbing, heating, drainage and electrical services were entirely replaced, with the added benefits of air conditioning and a home automation control system. A new, dramatic kitchen, luxury bathrooms, bespoke fittings and fine finishes completed the interior design.
In the rear garden clever excavation and land regrading created an additional subterranean gym room with feature rooflights. As well as having a green roof, the building was partially concealed by new landscaping which takes full advantage of the southwest facing aspect.
 |  |  |
|---|---|---|
 |  |  |
 |  |  |
 |  |  |
 |  |  |
 |  |  |
 |  |  |
 |  |  |
 |
